Berkley Road Project (North Vancouver)
Berkley Road was an extensive renovation project that completely changed the entire main floor of a home in North Vancouver.
Specifications:
=> Size: 3,000 sq. ft.
=> Year built: 1969
=> Year renovated: 2020
=> Appliances: Bosch, Fisher & Paykel
New furniture / fixtures: 4 new pendants, new ceiling pot lighting throughout, new dining room suite, new windows, new exterior furniture, new interior/exterior fireplace, new living room furniture, new kitchen bar stools, new area rugs, new floor lamps, new kitchen cabinetry, new flooring, raised ceiling, extended front of house and new bathroom/bathroom cabinets.
Flooring: Oak and concrete tile.
More Details:
Complete upper floor renovation including resizing of kitchen, front of house extension, new access to the exterior indoor/outdoor living space, new master bedroom access, new main bathroom.
The renovation took 8 months and included a wall removal between the dining and kitchen areas, a new enclosed garage, exterior cladding, a deck extension with an insulated indoor/outdoor space, new front landscaping with backlit concrete retaining wall and concrete walkway. The sloped ceiling in the kitchen was raised approximately 2 feet with an added aesthetic of a fir beam. This new ceiling height completely transformed the house adding visual interest and square footage.
New floor-to-ceiling windows give natural light to the mostly private dining area, and backsplash windows (instead of tile) bring natural light to the countertop. The outdoor space is shielded from the busy front street with soundproofing and an extended roofline. At the kitchen sink a hydraulic window opens up to welcome guests sitting at the adjacent bartop and outdoor fire pit.
Before
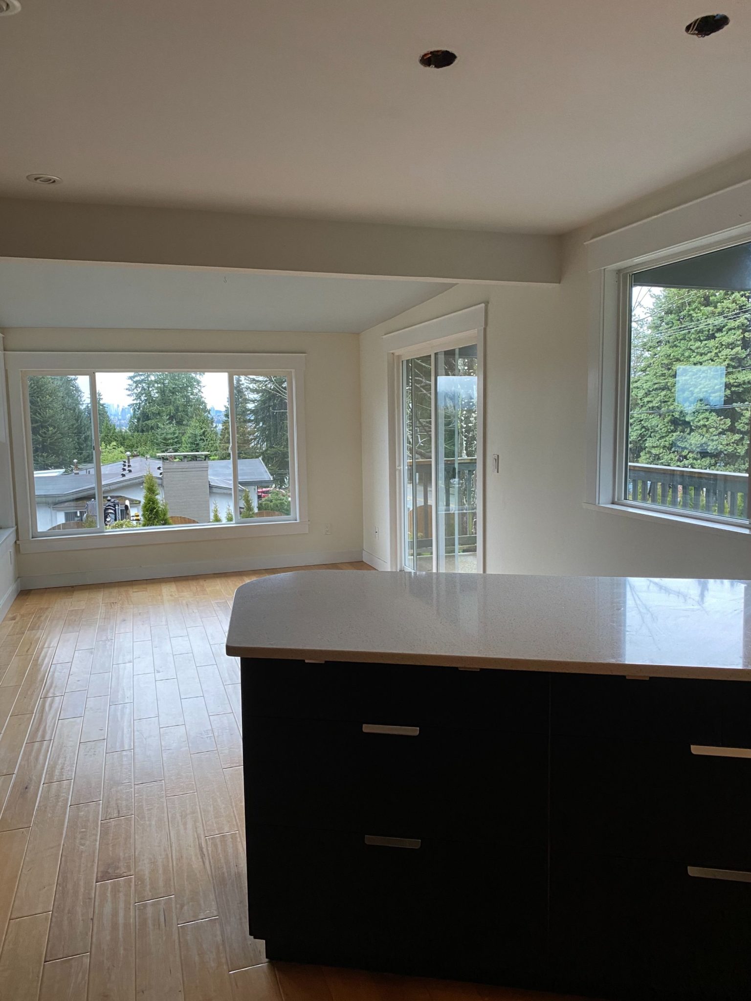
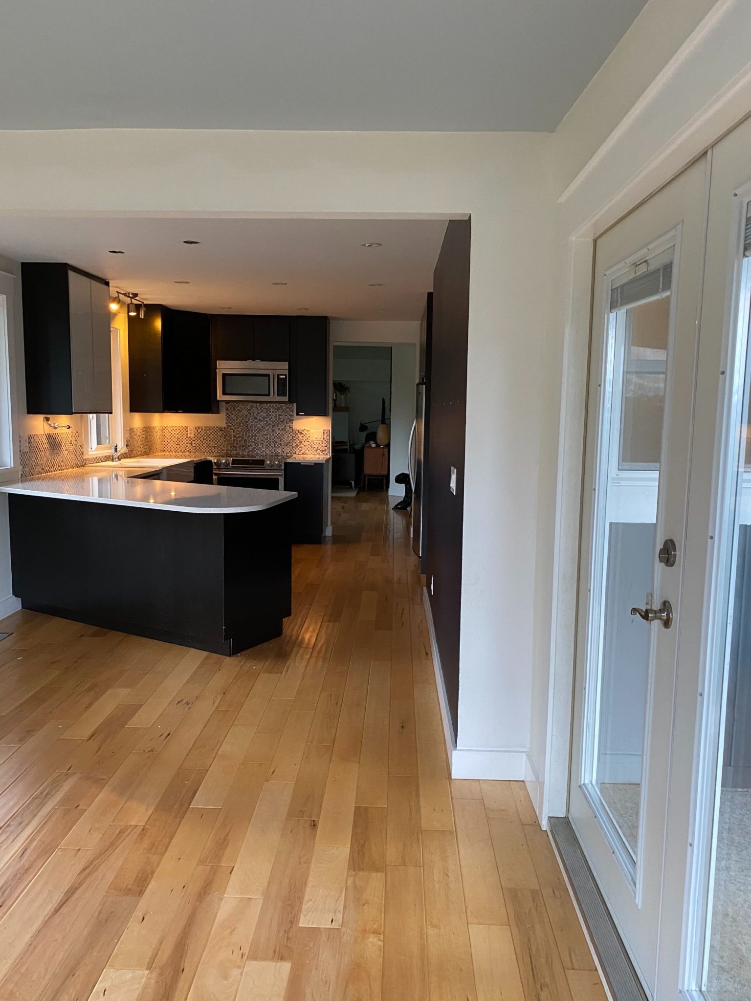
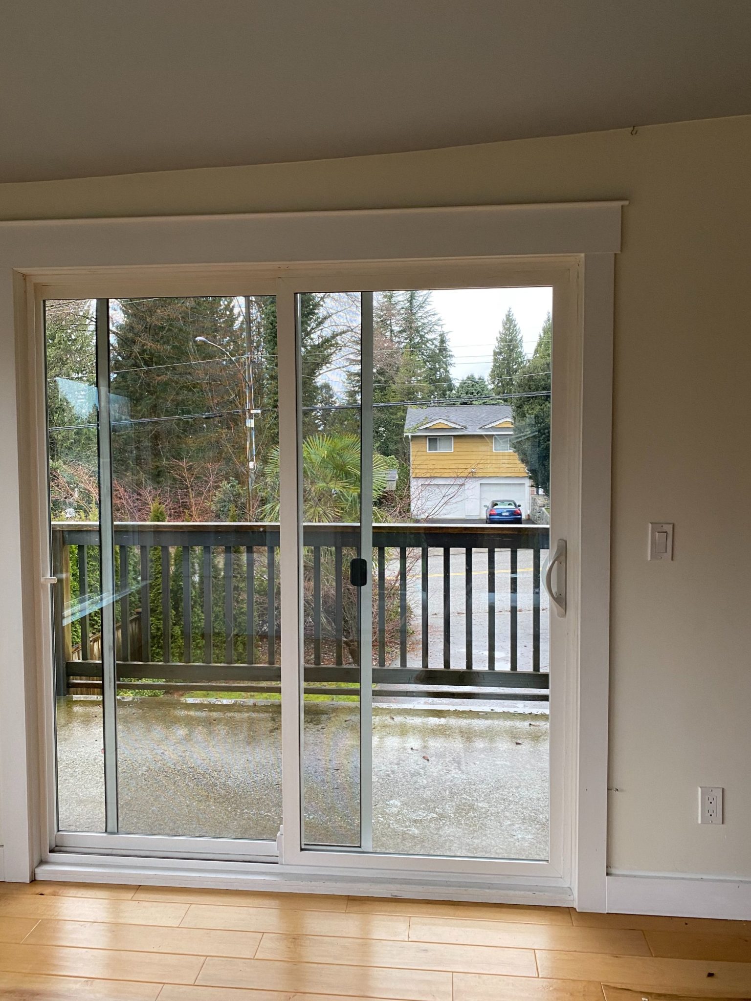
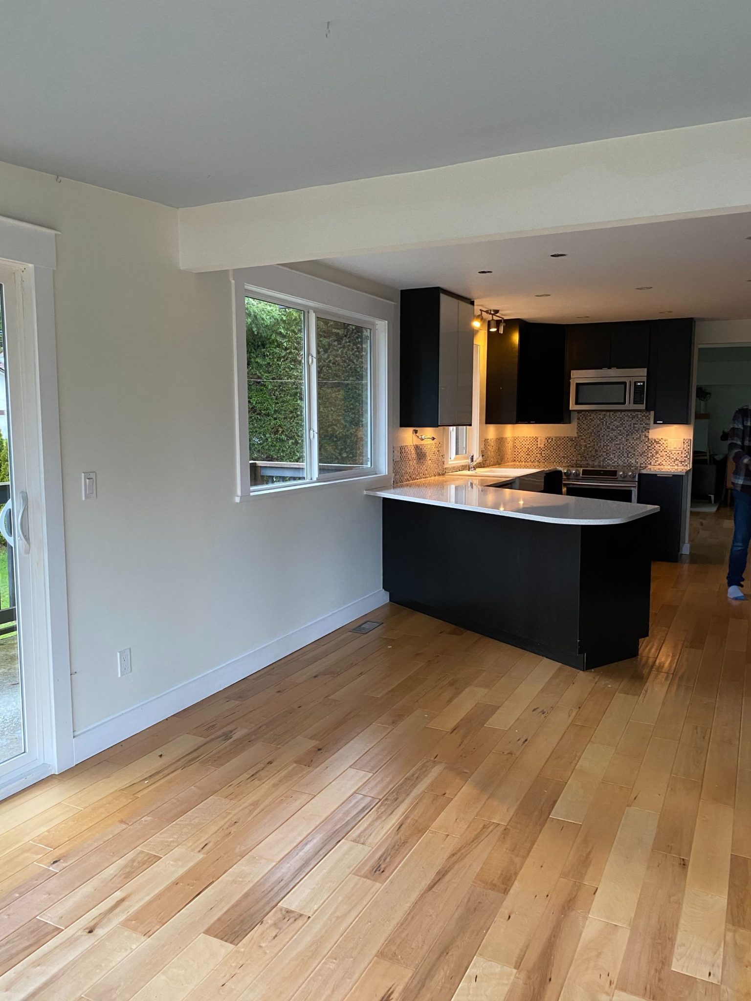
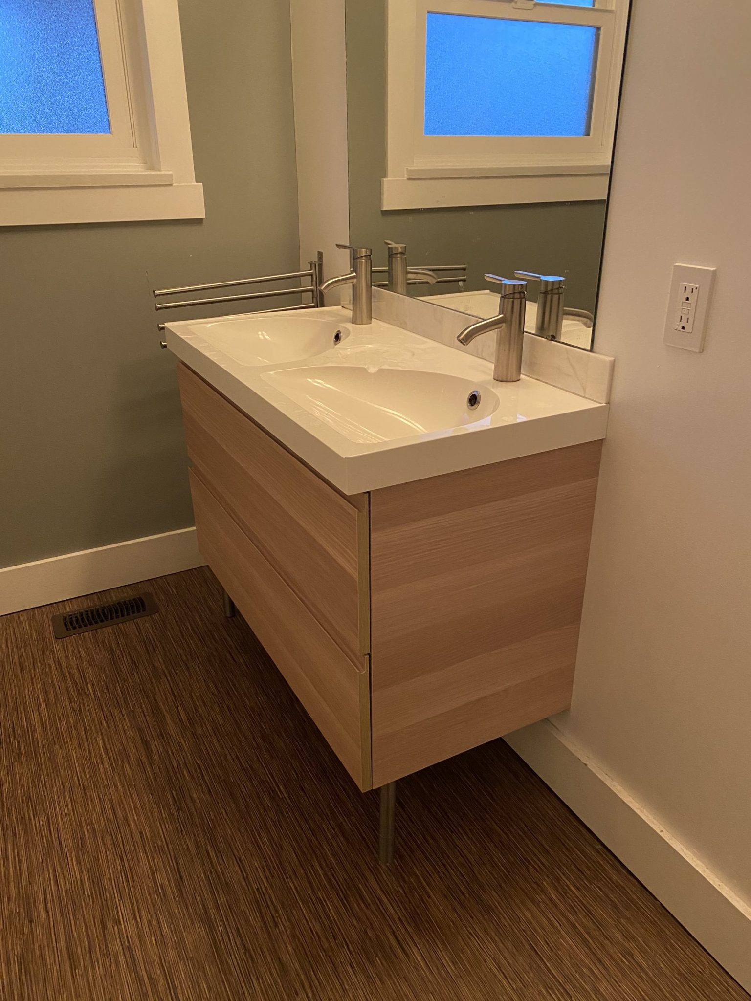
After
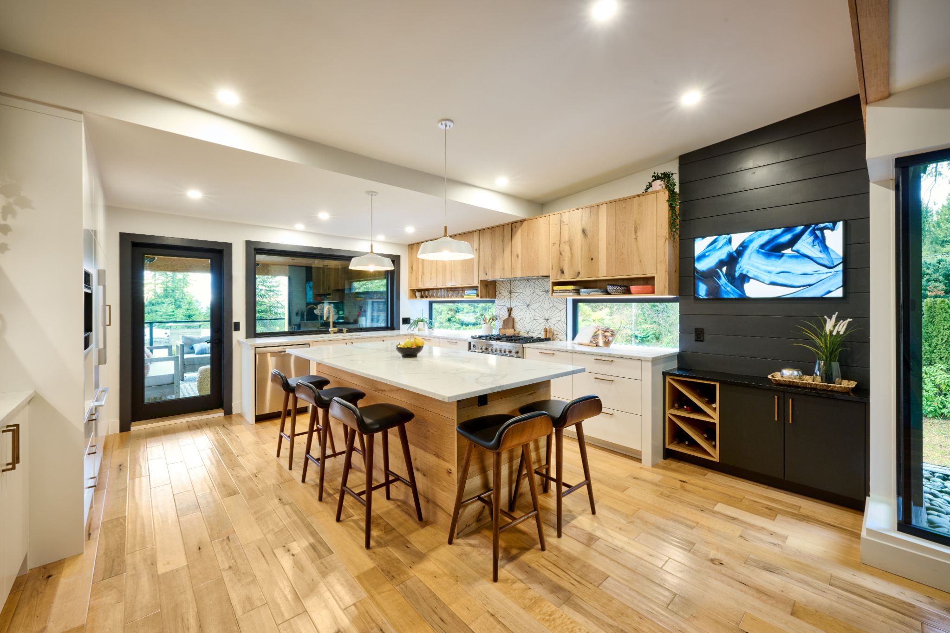
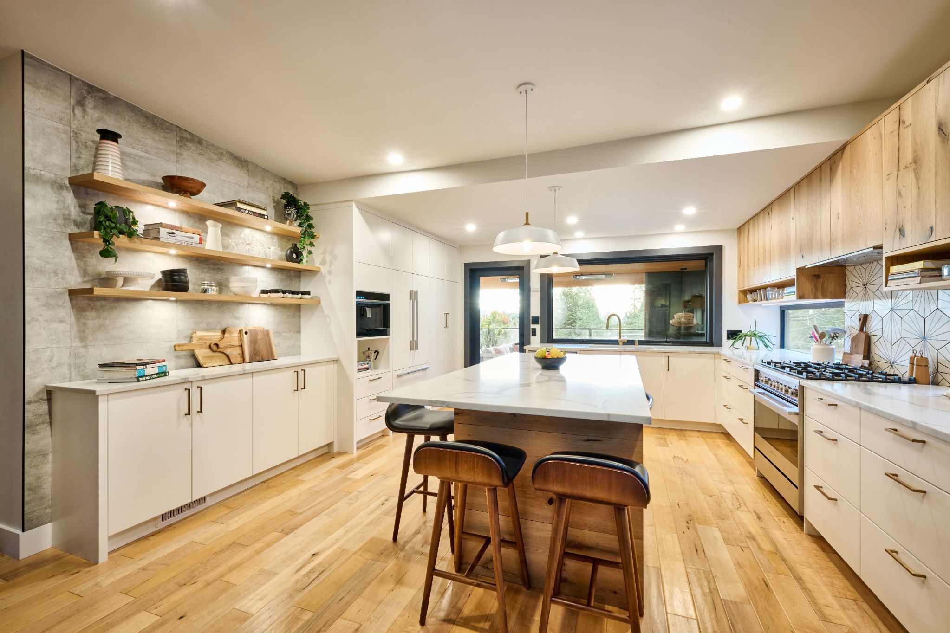

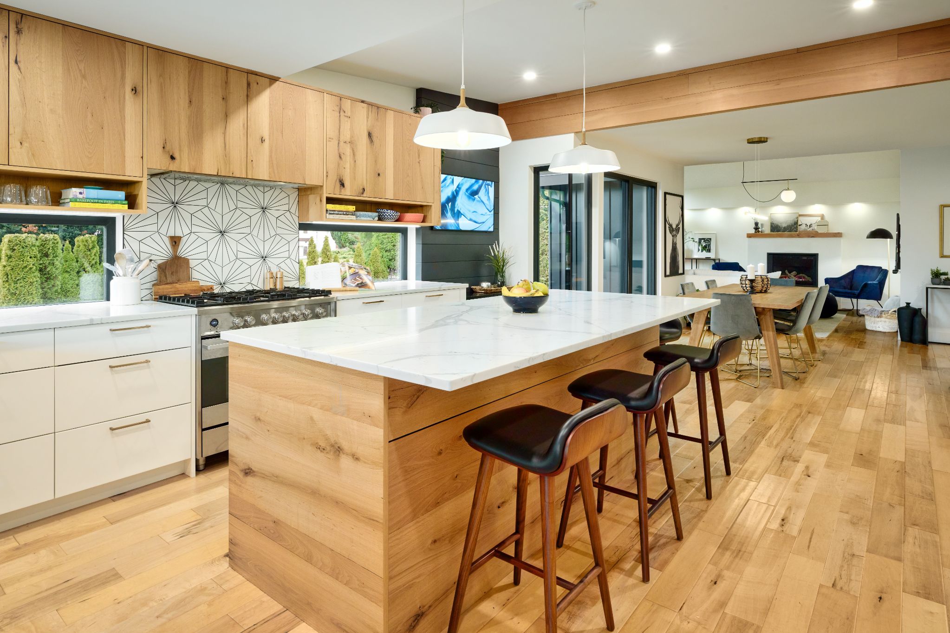
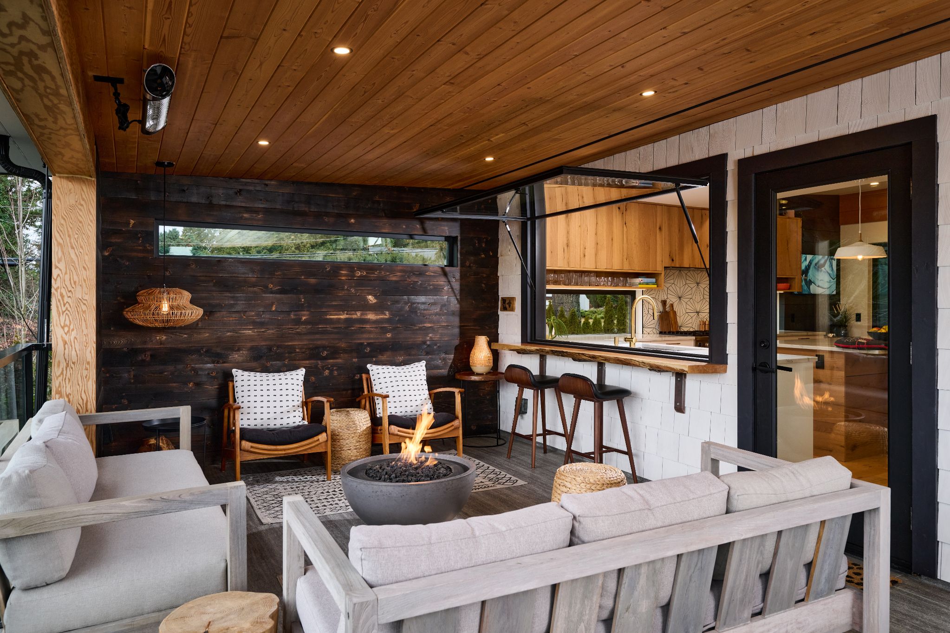
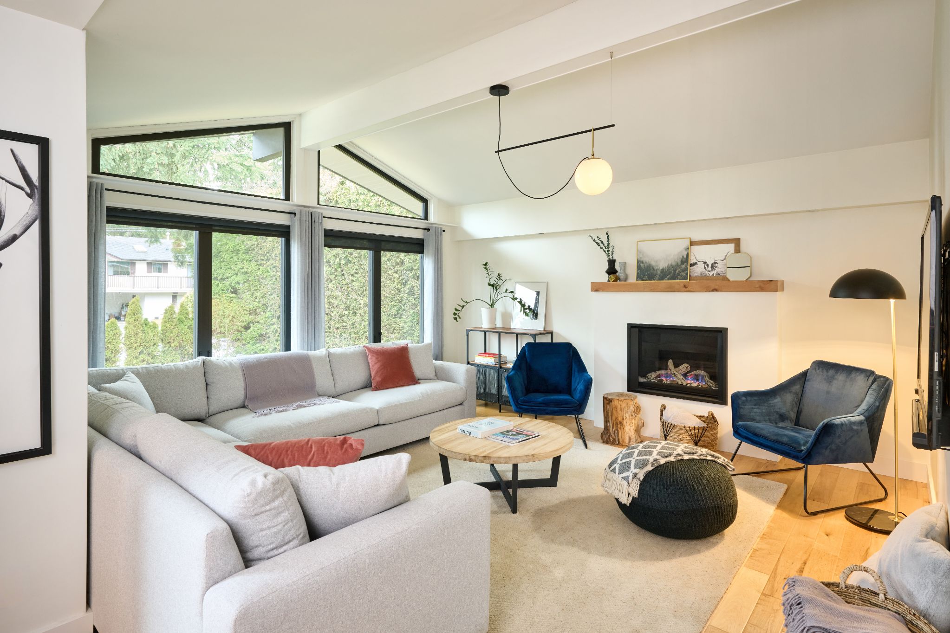
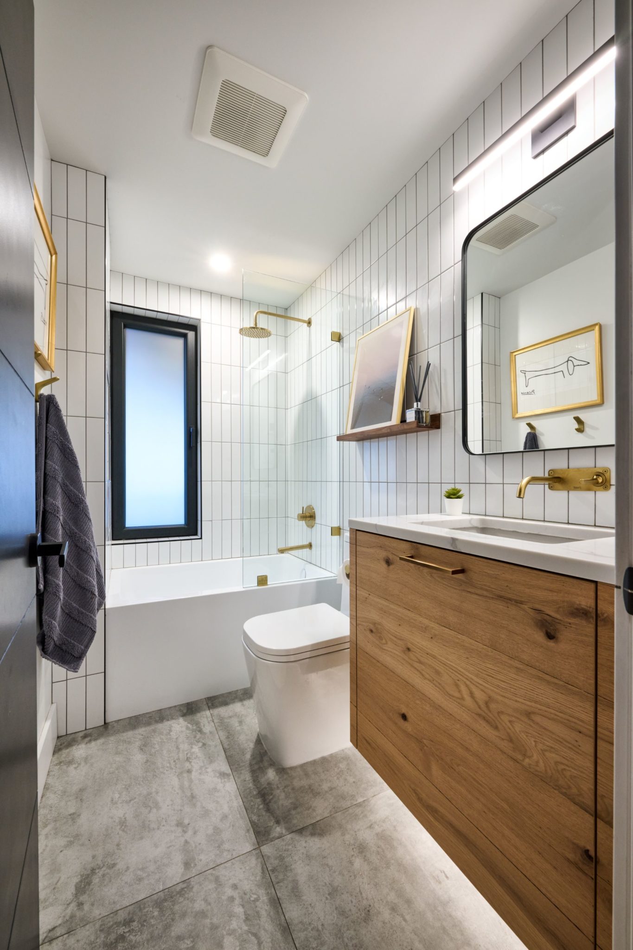
Ready to Get Your Project Started?
JD Elite Interiors create beautiful and unique living spaces.
Let us help you with your next big project!
