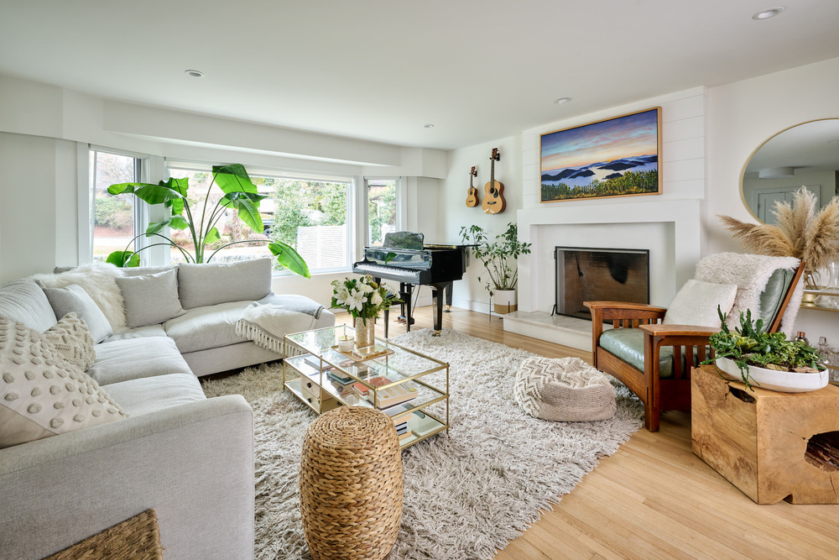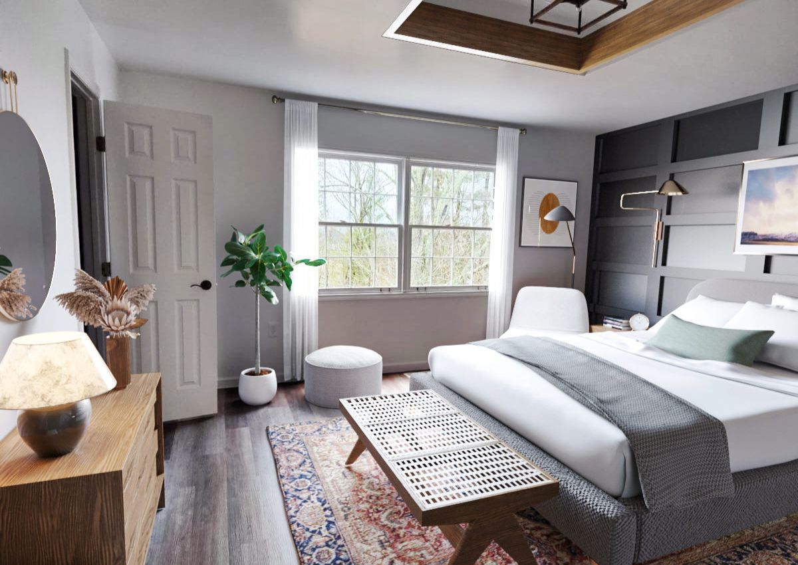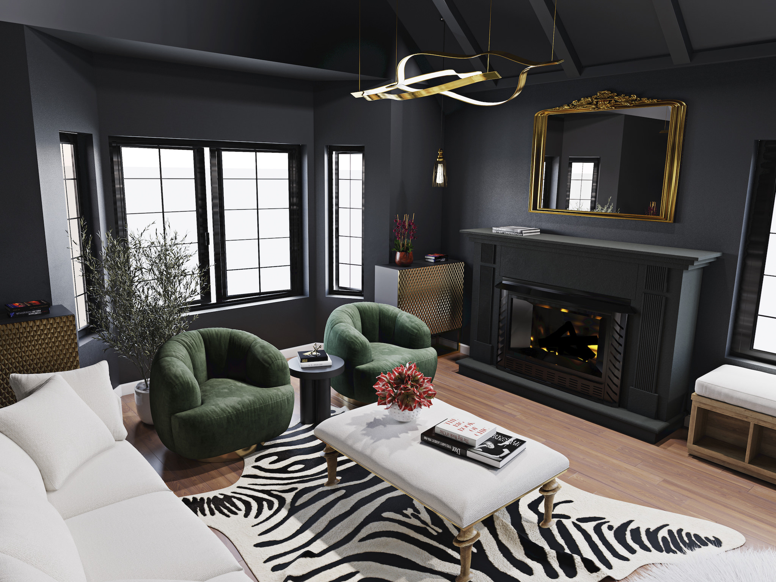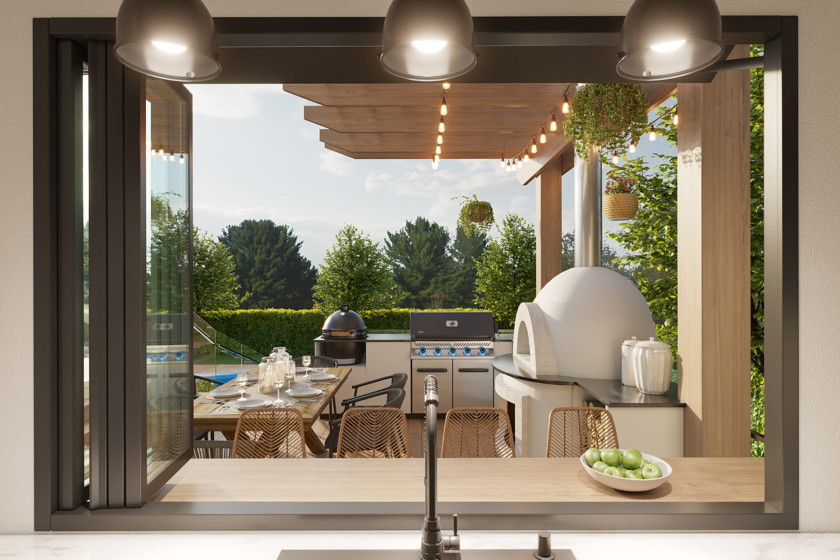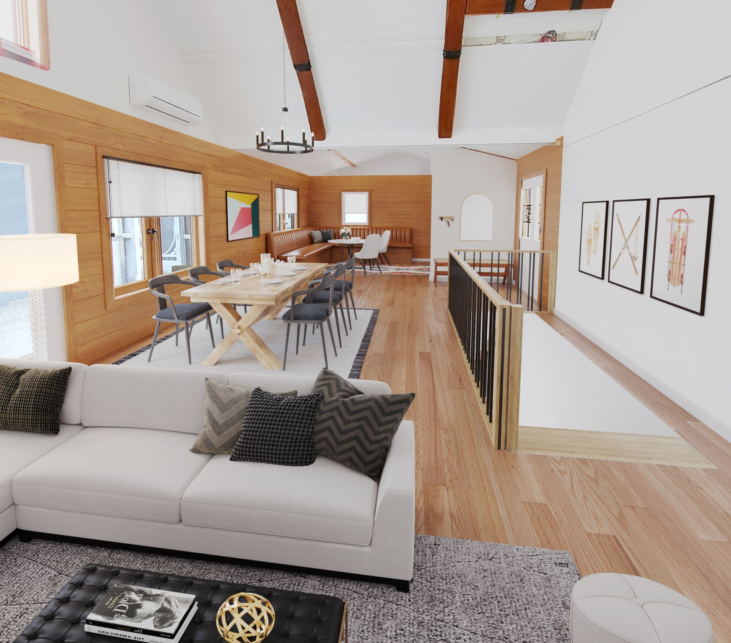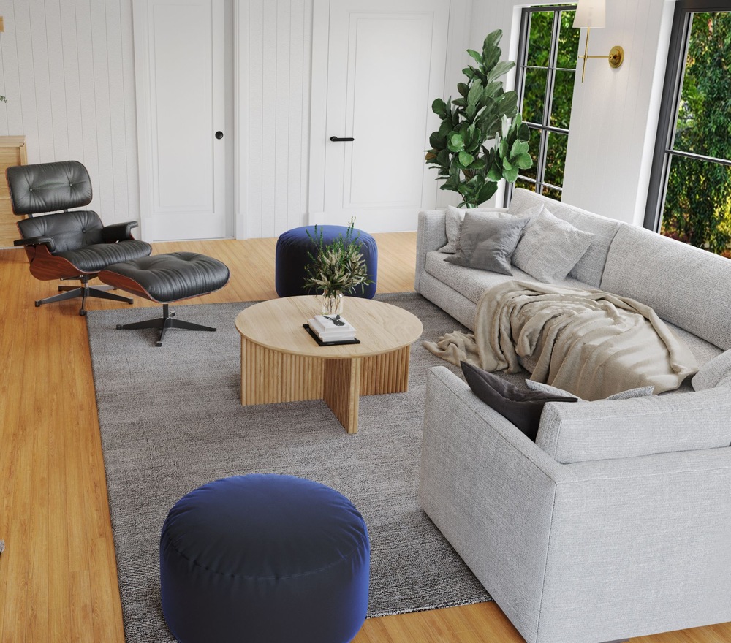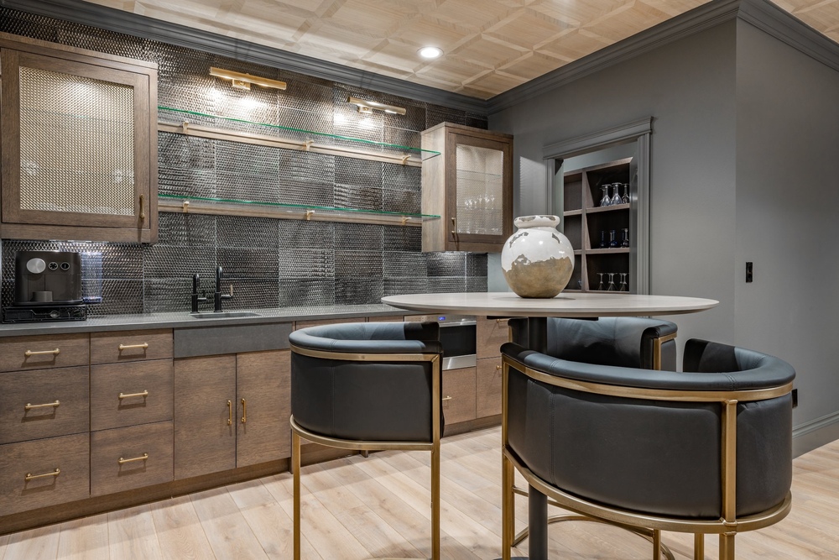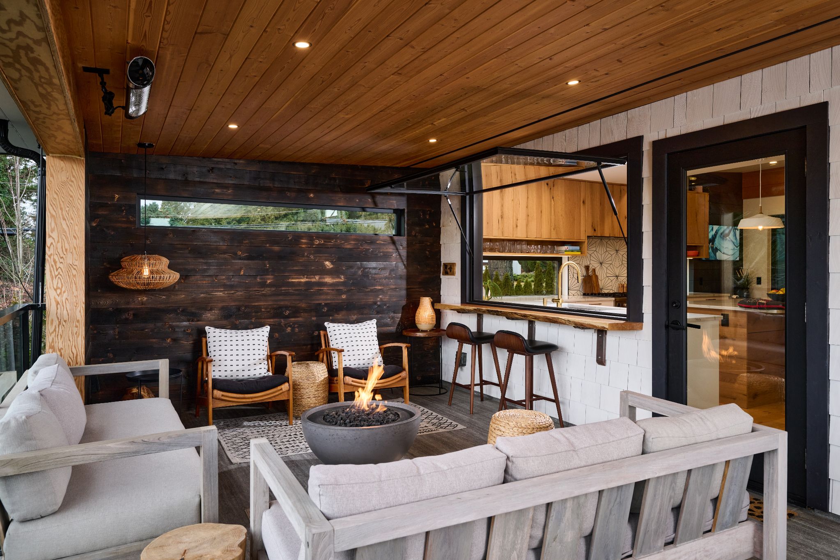
Berkley Road
Berkley Road project was an extensive redesign and renovation of almost an entire main floor of the home creating a stunning West Coast contemporary interior.
It included extending walls, removing walls, deck extension, a new kitchen, new furniture throughout… essentially a complete renovation.
Berkley Road
