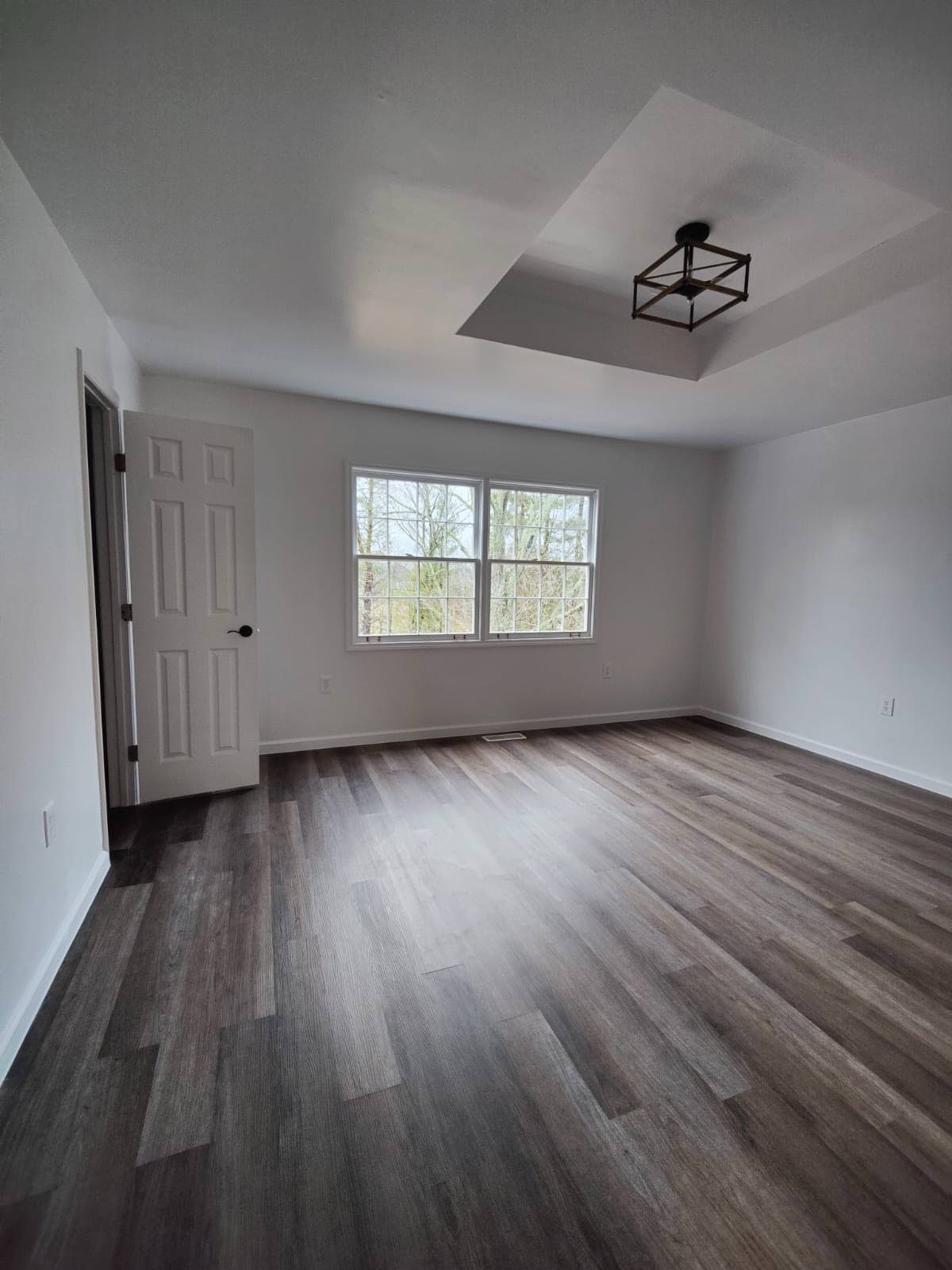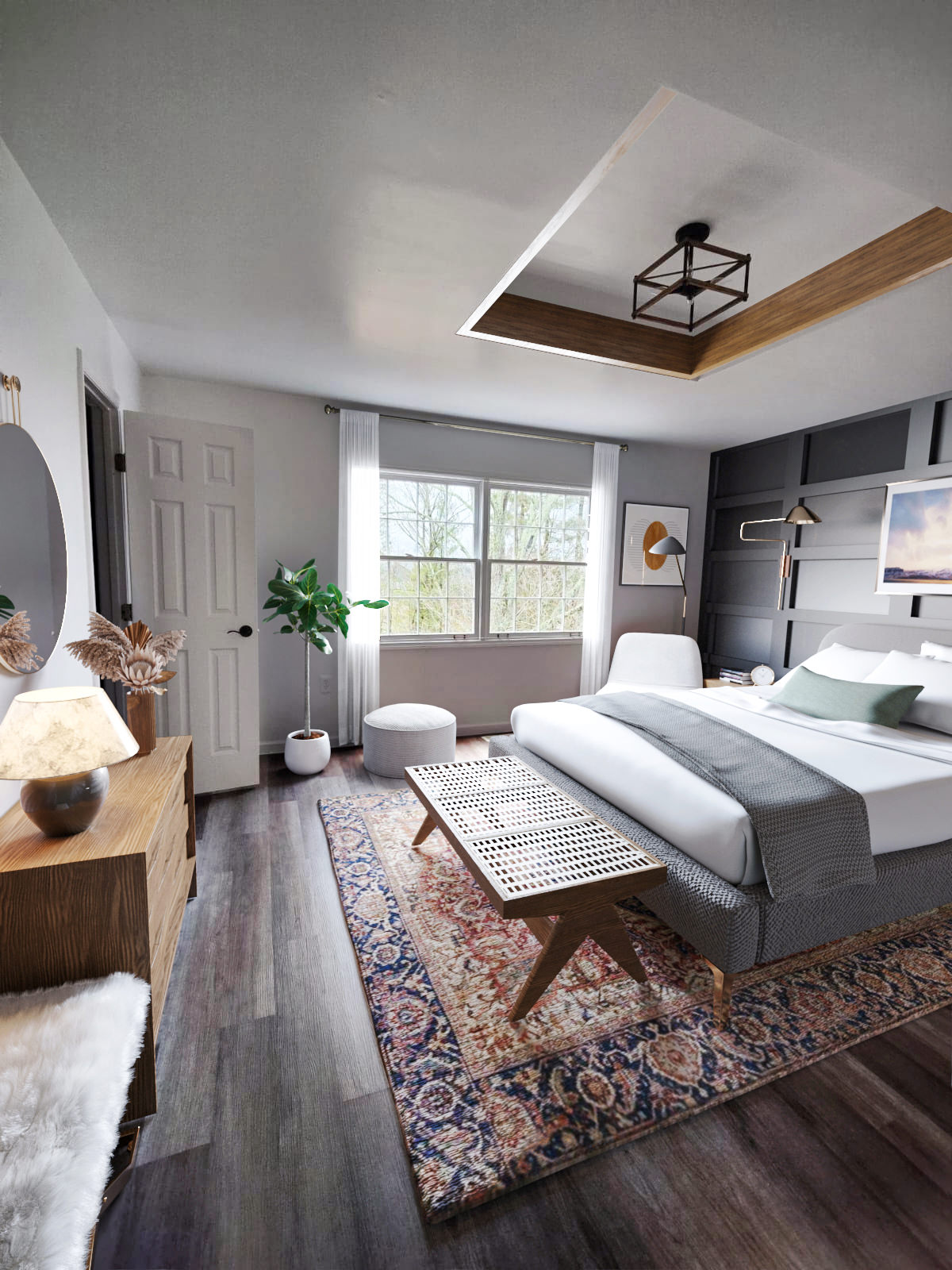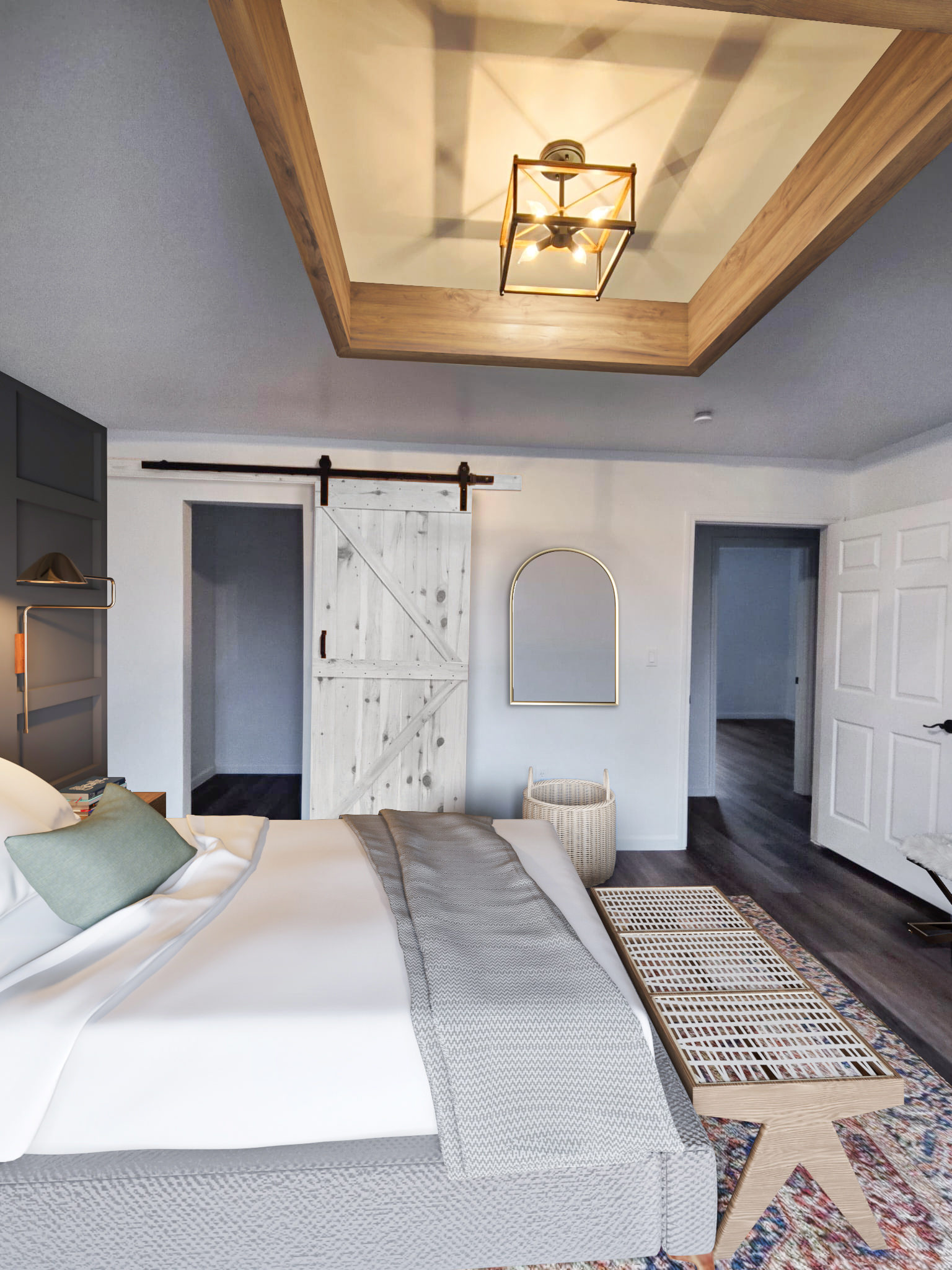Primary Bedroom Design Project for Vine Home Buyers
Type of project: Primary bedroom design for a house flip.
Bedroom dimensions: 12’6” x 14’8”
For this house-flip the client wanted to improve the look of the master bedroom making it feel warm and inviting.
The dark grid wall acts as an anchor to the space, tying it in with the dark flooring. Wood was added to the tray ceiling to add emphasis and warmth.
Floor-to-ceiling window coverings give height to the ceiling and contrast the moody base colors.
Light wood accents and modern finishings were used to add practical comfort. Boho accessories and mid-century art add a playful element.
The result is an inviting bedroom with a moody, relaxing feel.
Before

After


Ready to Get Your Project Started?
JD Elite Interiors create beautiful and unique living spaces.
Let us help you with your next big project!
