Lennox Street House Project (North Vancouver)
Lennox Street house is a living room renovation.
Specifications:
=> House size: 4,500 sq. ft. (includes finished basement space).
=> Year built: 1988
Lennox House is a tudor-style home so the goal was to take the decor to an almost Victorian style; a mix of Victorian and maximalist. The home is not open concept; it has defined rooms on the main floor including a separate formal living room (the room showcased below), formal dining room and then kitchen and family room space.
Before

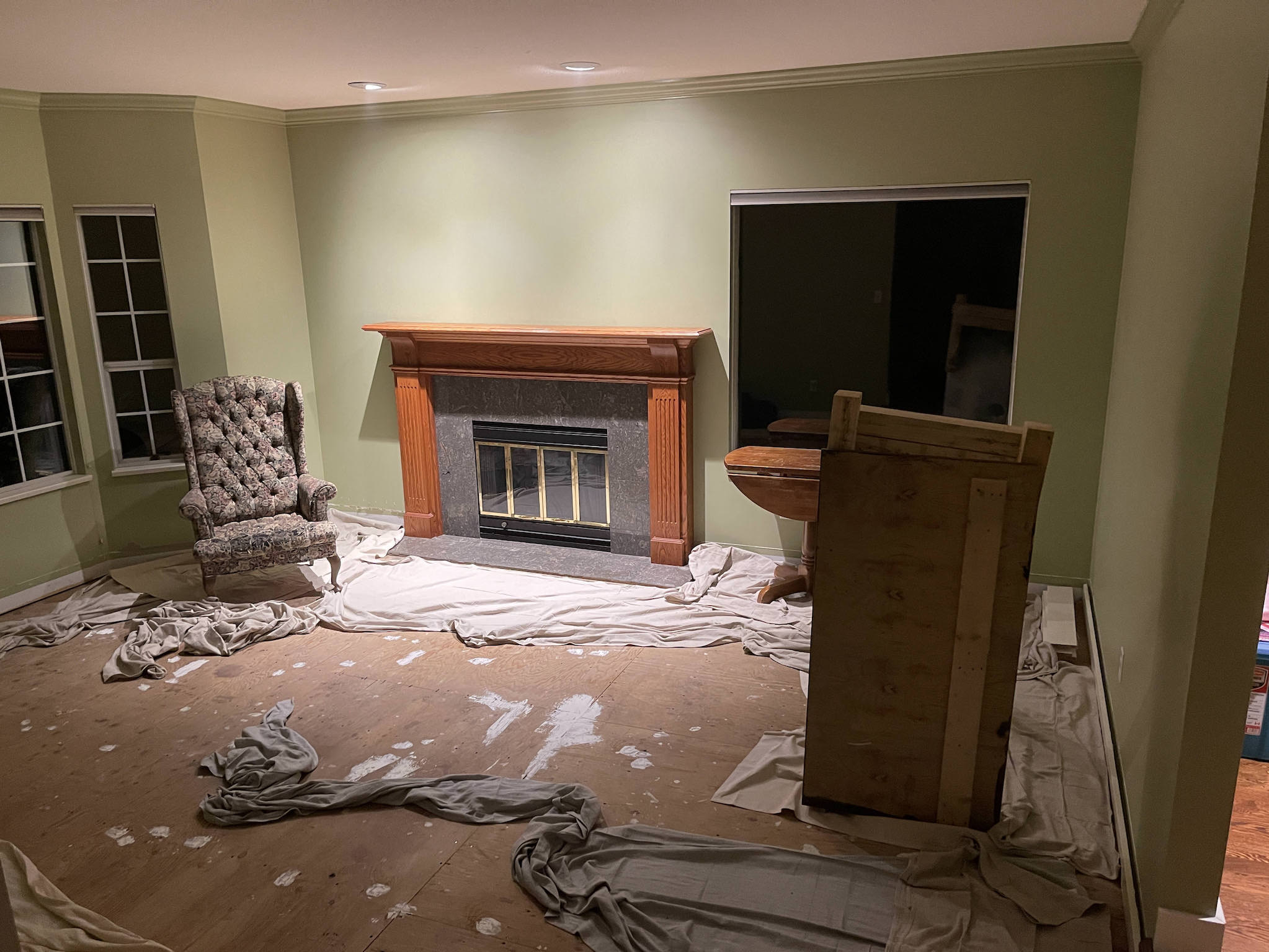
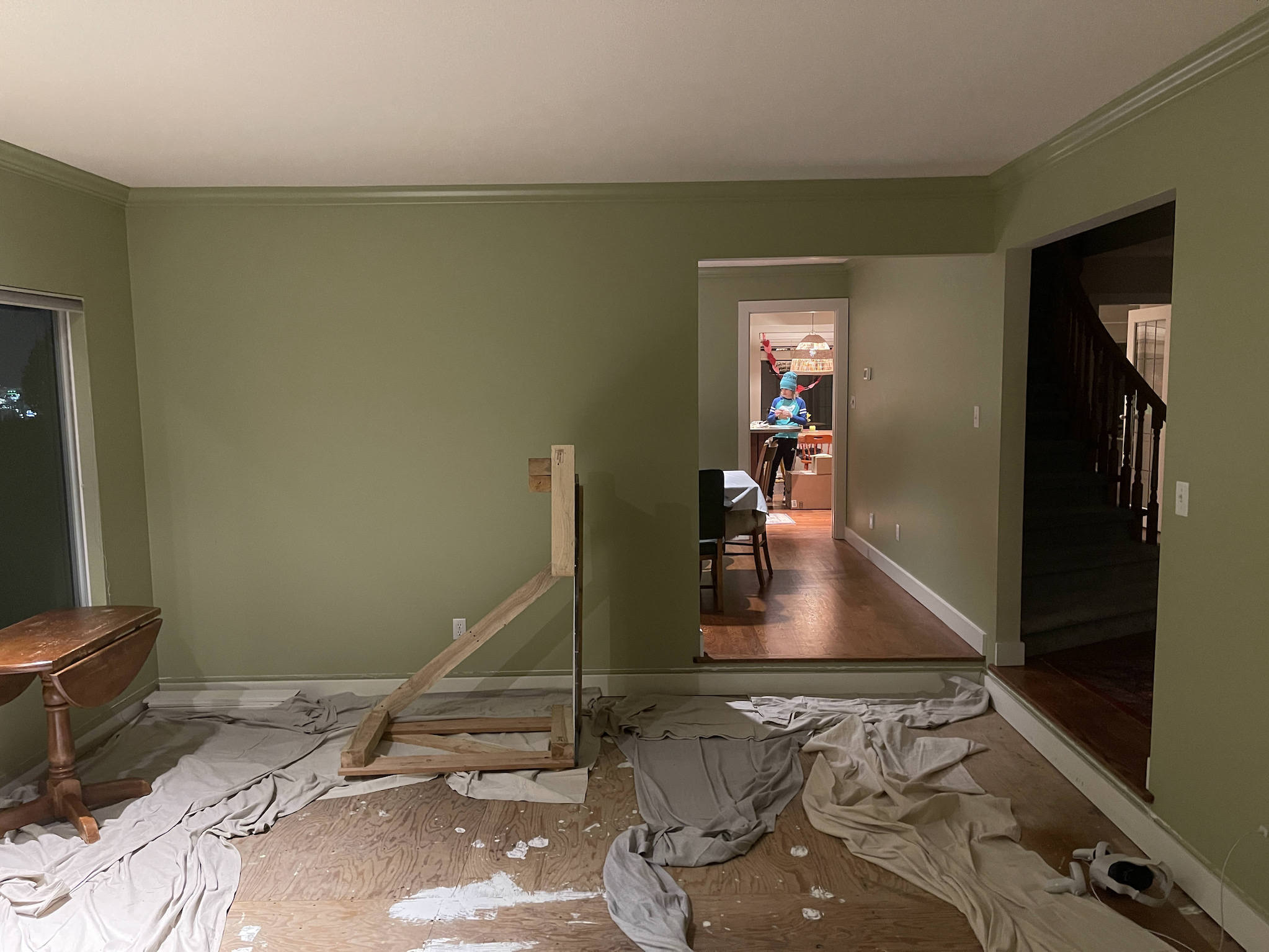
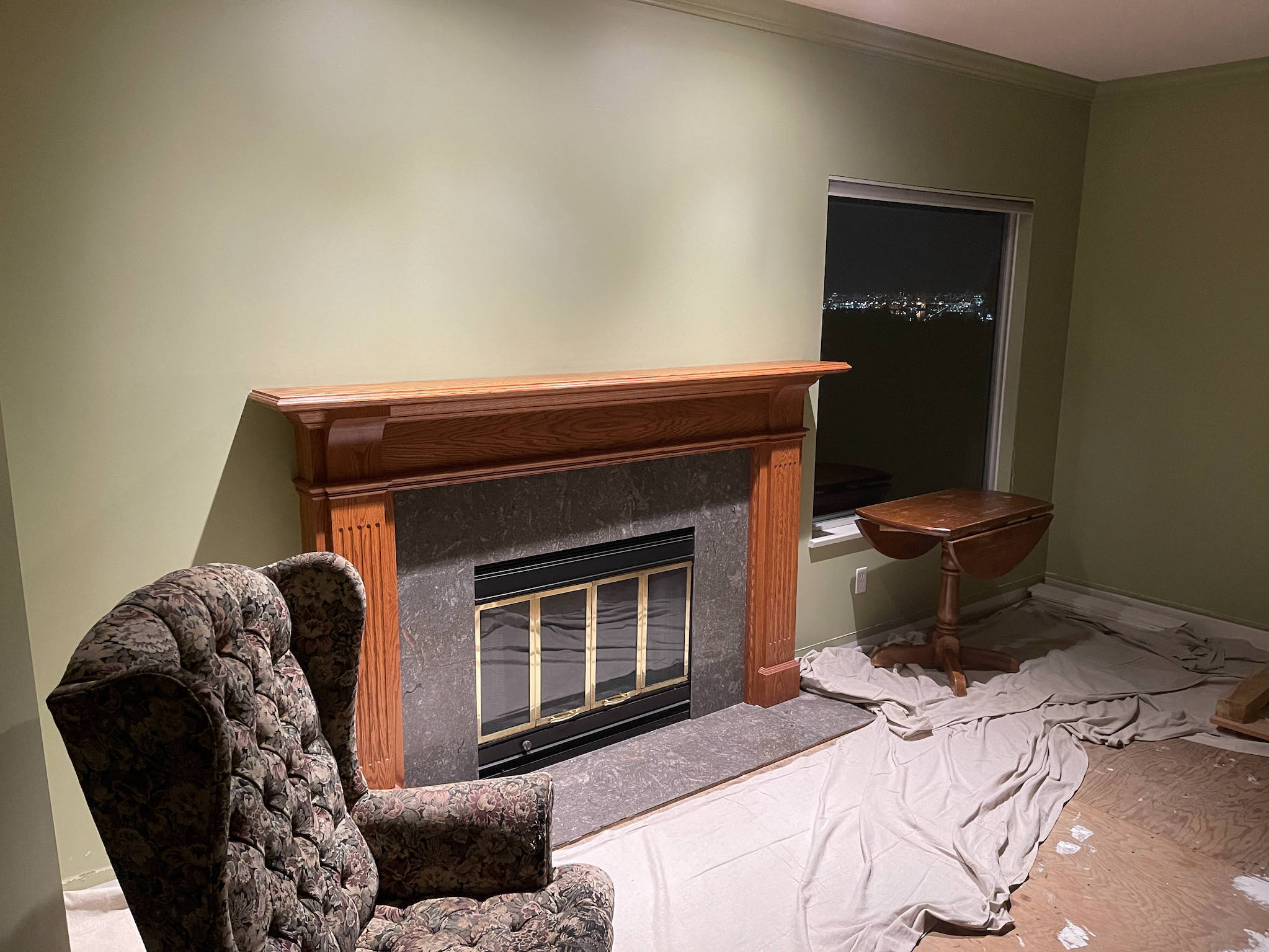
After

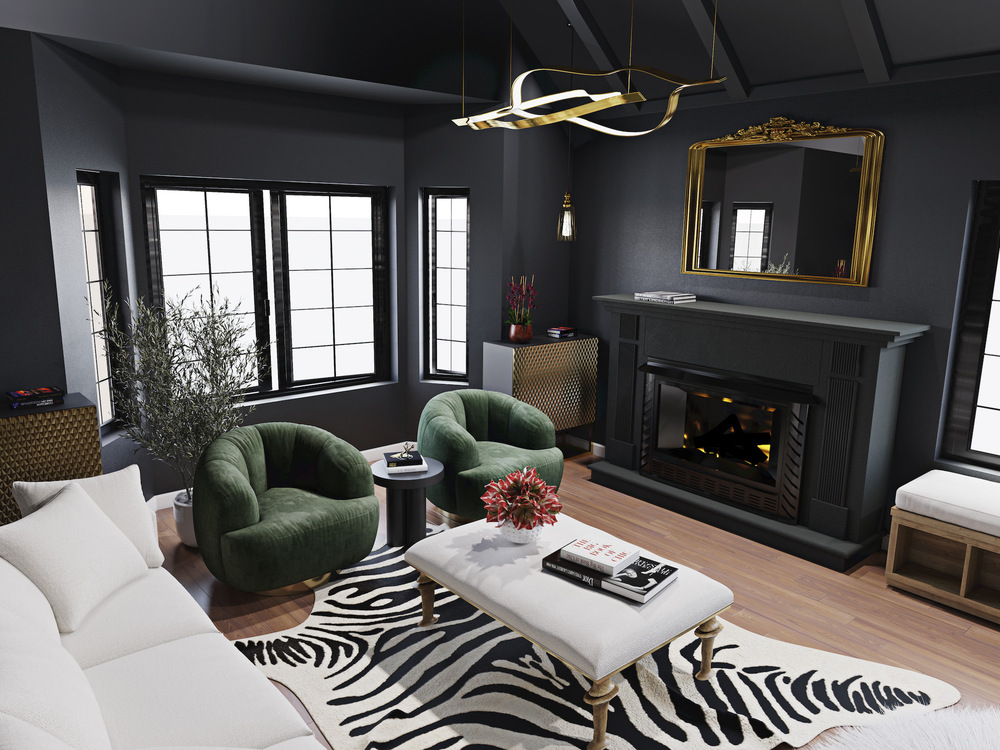
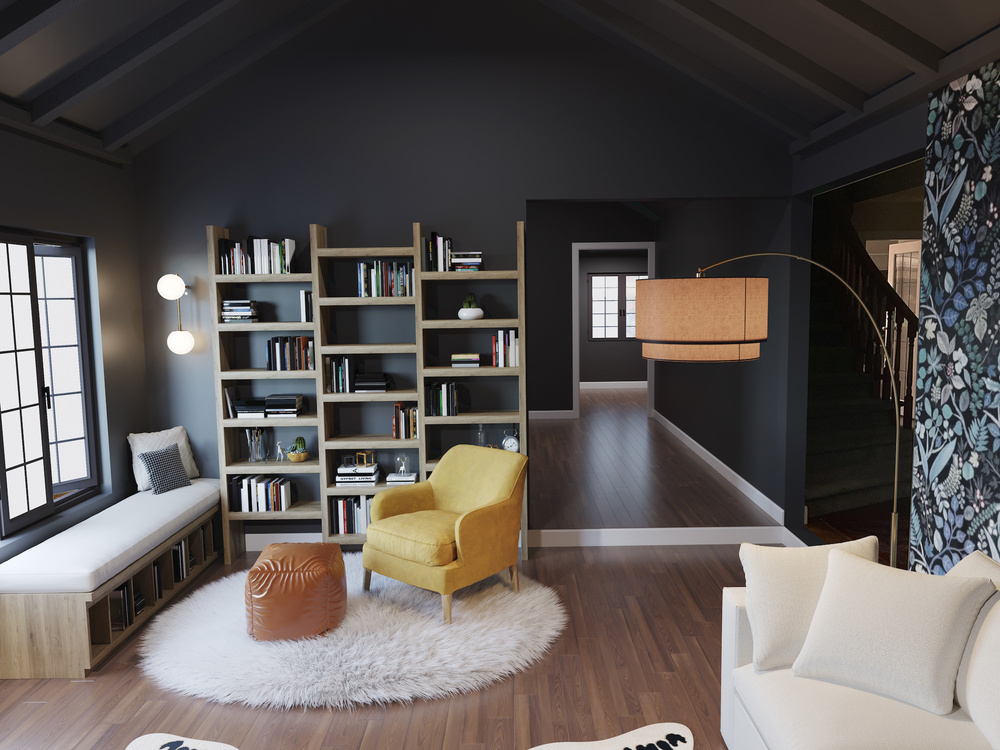
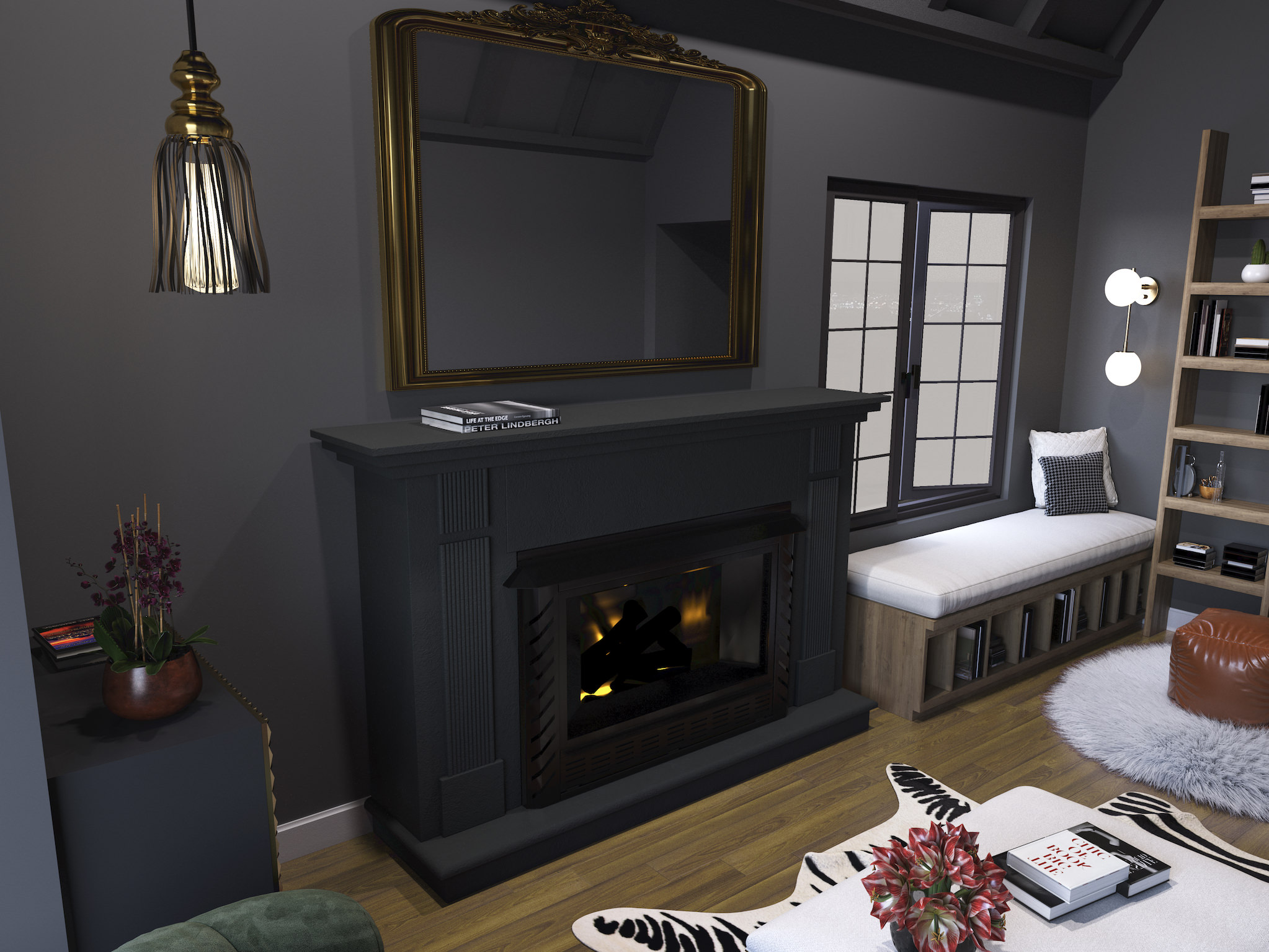
Ready to Get Your Project Started?
JD Elite Interiors create beautiful and unique living spaces.
Let us help you with your next big project!
