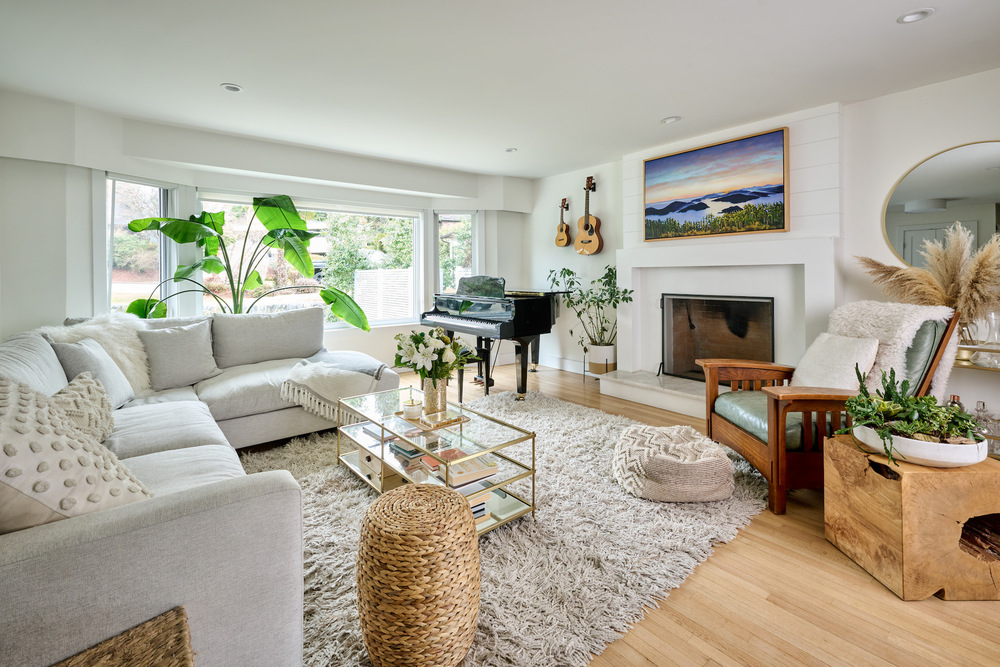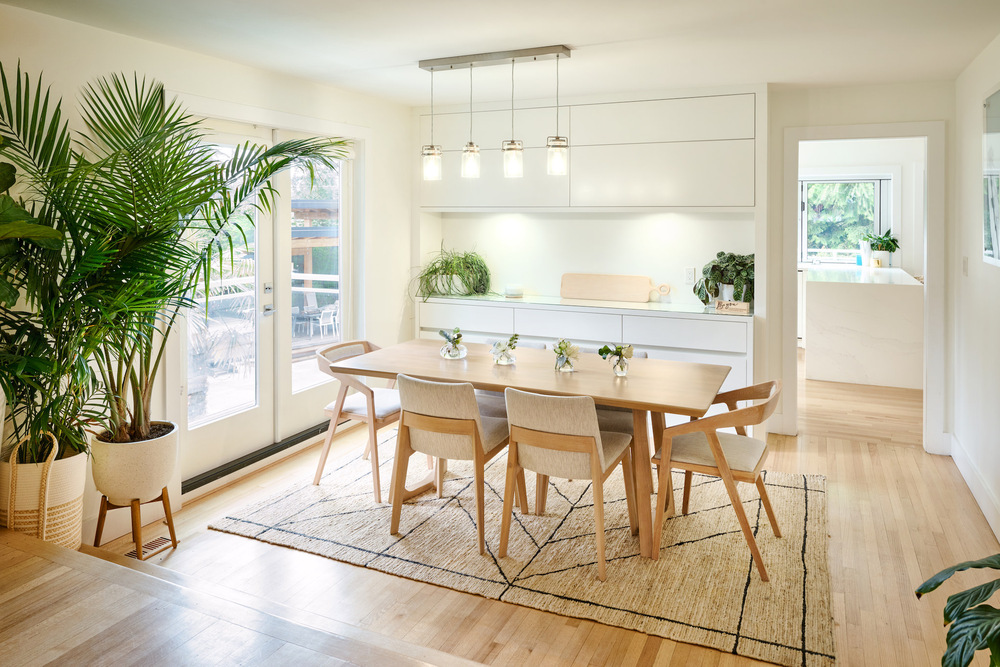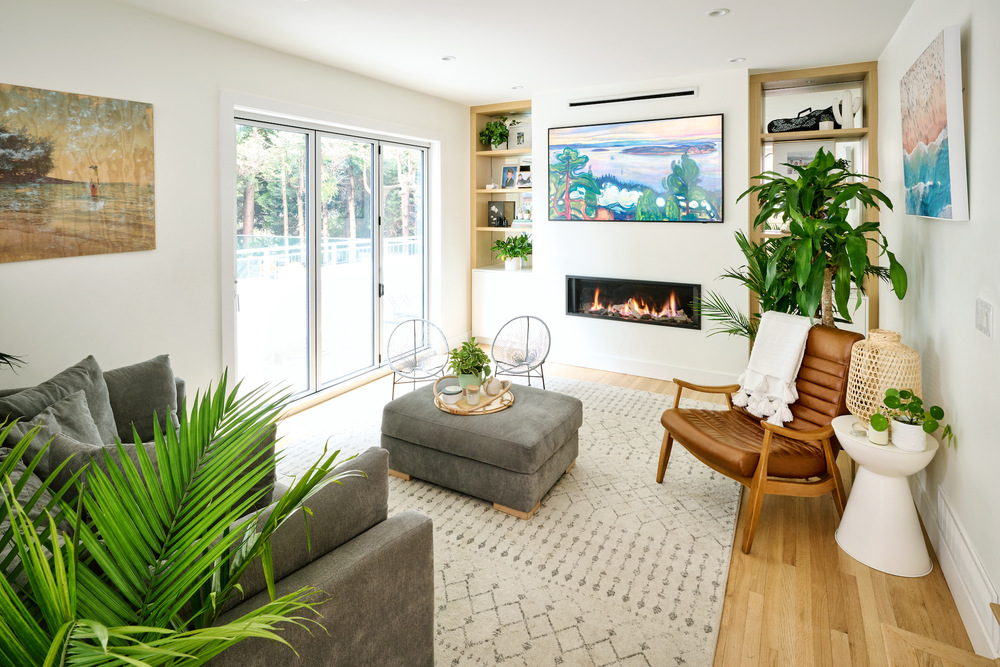For the Keats house project, our client sought a Modern Boho style. It was an extensive renovation including a living room expansion, family room addition and new kitchen/dining room. The updates included new light fixtures throughout, 2 new fireplaces with built-in shelving surround, several area rugs, and new living room/dining room suites.
Our client wanted to add light and warmth to their home while maintaining a contemporary look and feel. Our solution was a strong use of warm whites and plush textures, paired with wood finishes and a mix of contemporary and eclectic furniture.
Each room is adorned with large plants and original artwork, adding color and contrast to the modern backdrop. Overall a very successful renovation!



