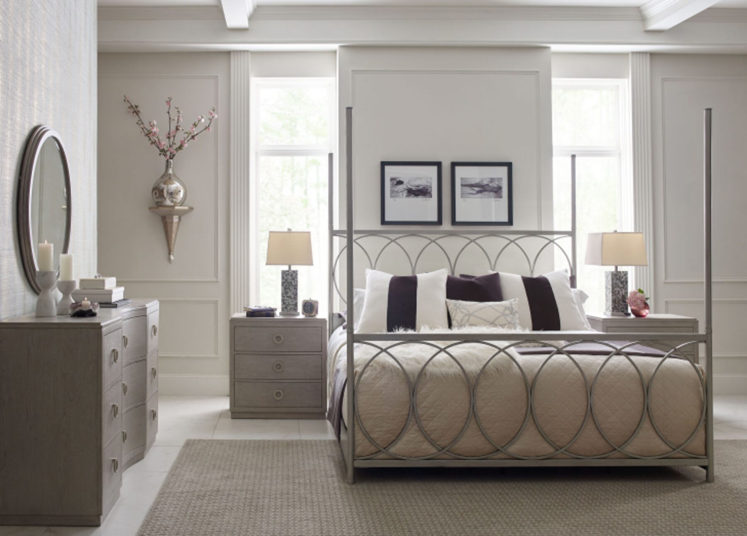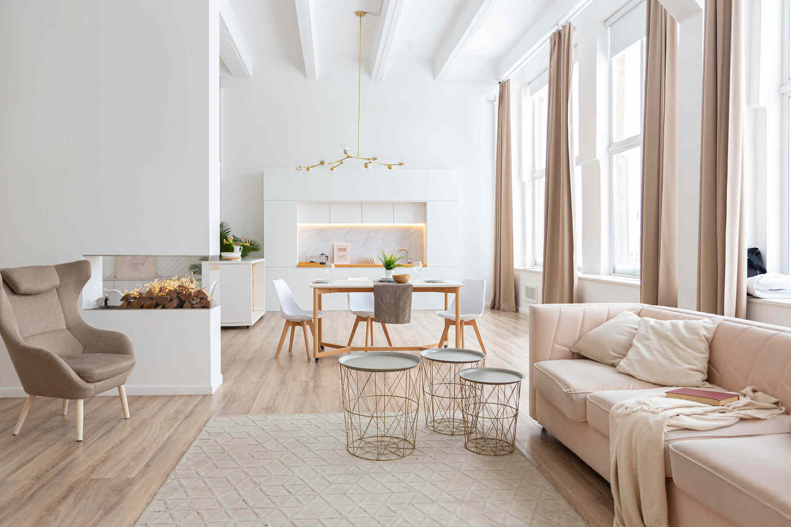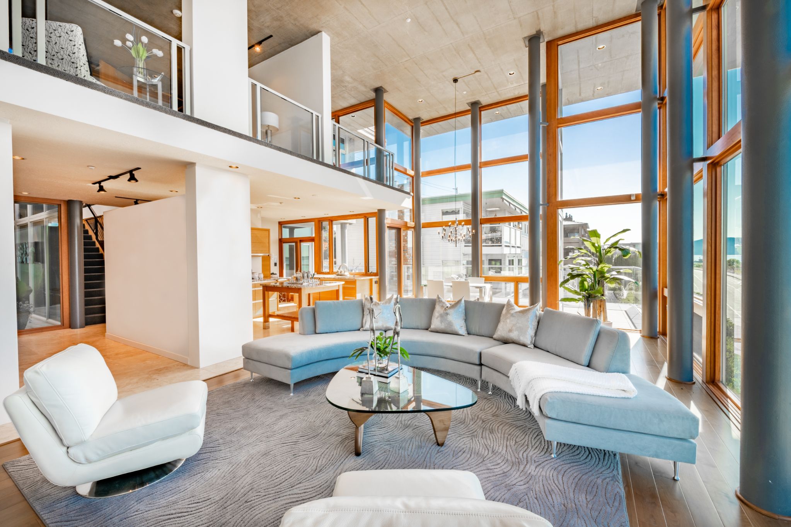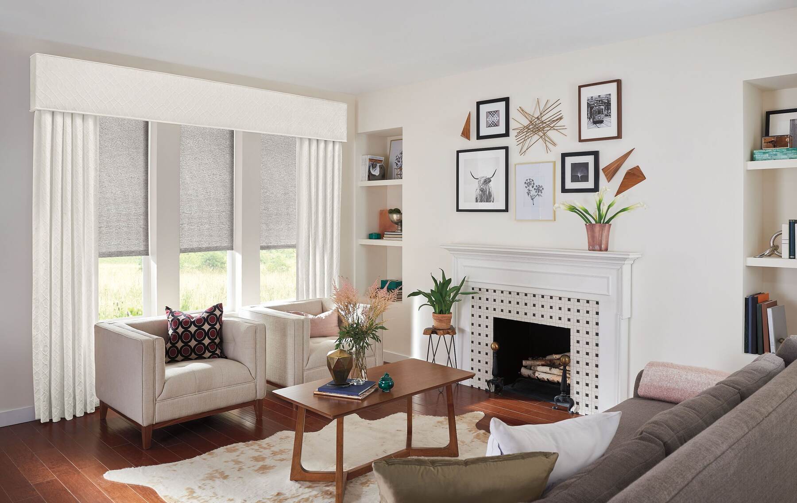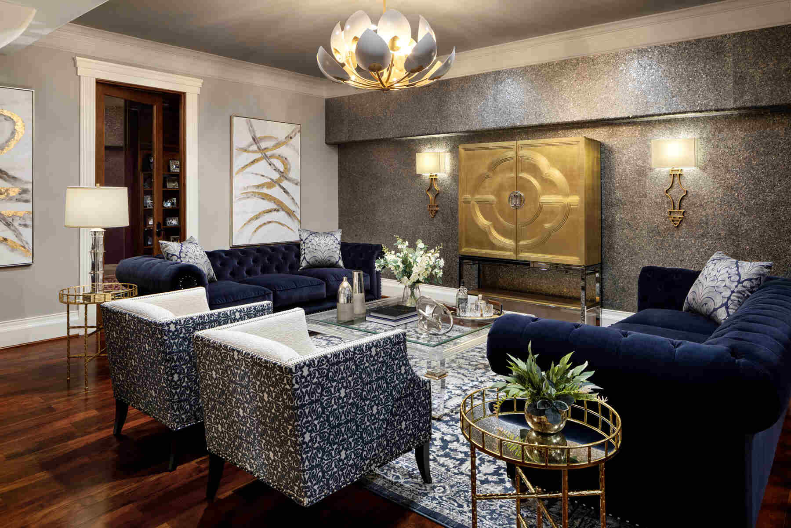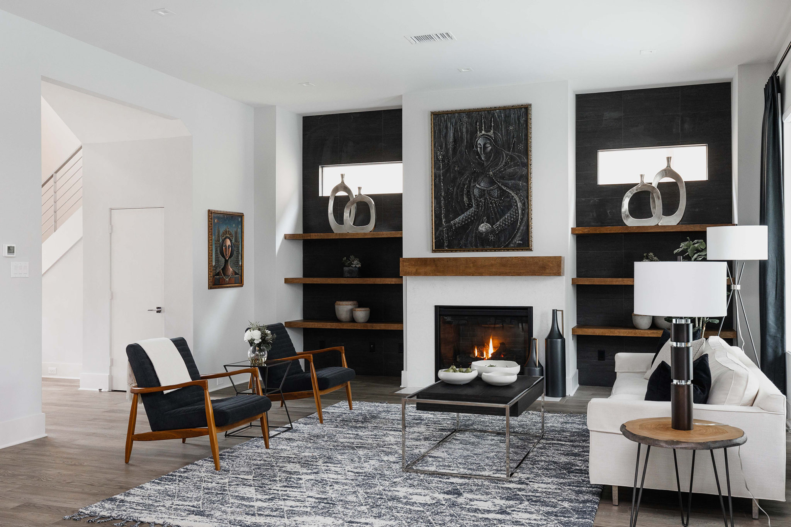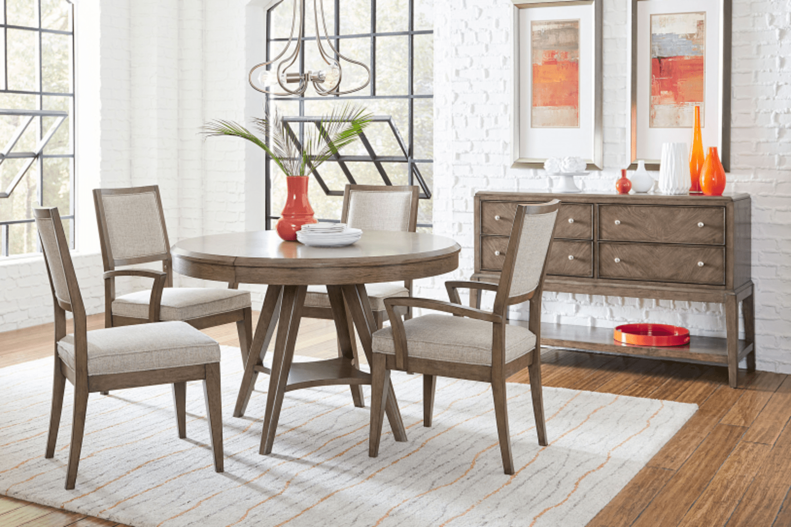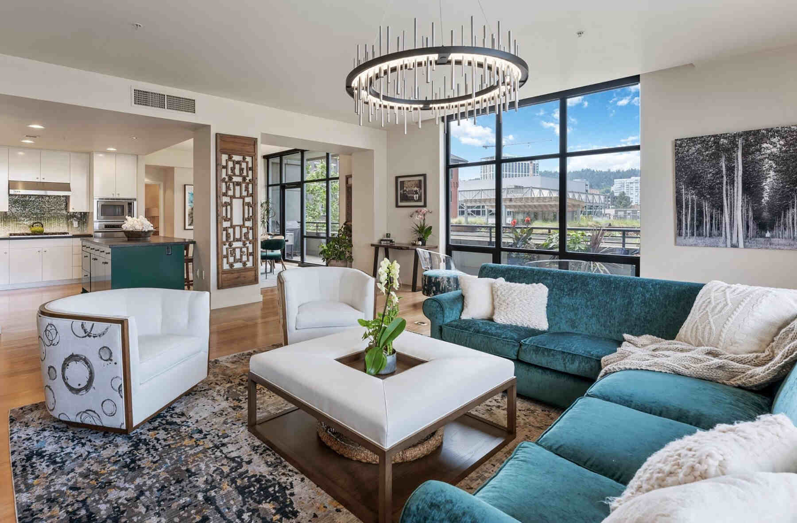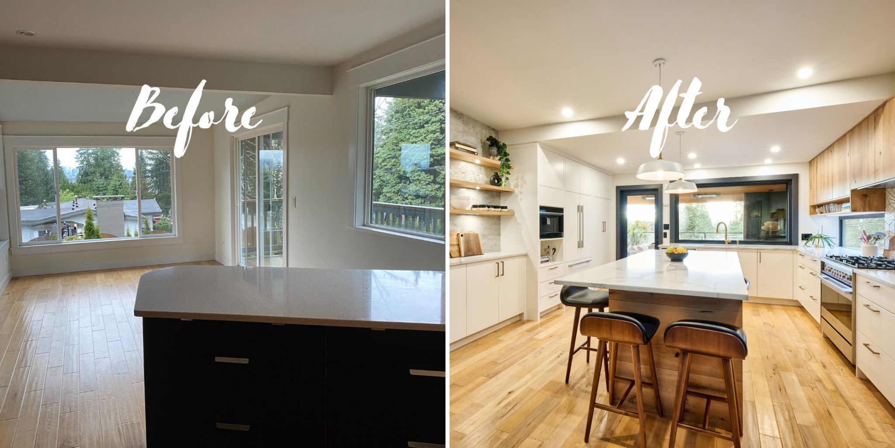Furniture spacing and arrangement can be a nightmare, especially for new homeowners. I remember grappling with this challenge way back. Striking the right balance between functionality and aesthetics was a big challenge. Frustrated, I sought guidance from an expert in interior design, which revolutionized my approach.
Now armed with solutions, I want to share practical furniture spacing guidelines for every room, which will be a game changer. The guidelines will help my fellow homeowners navigate the complexities of furniture spacing, ensuring ideal arrangement in every room.
Furniture Spacing Guidelines for Every Room
Furniture spacing is an ideal activity as it helps enhance a room’s functionality and visual appeal. Proper furniture spacing promotes ease of movement and encourages comfortable social interactions between family members and guests. An ideal arrangement also creates a sense of openness and balance within the space in a room.
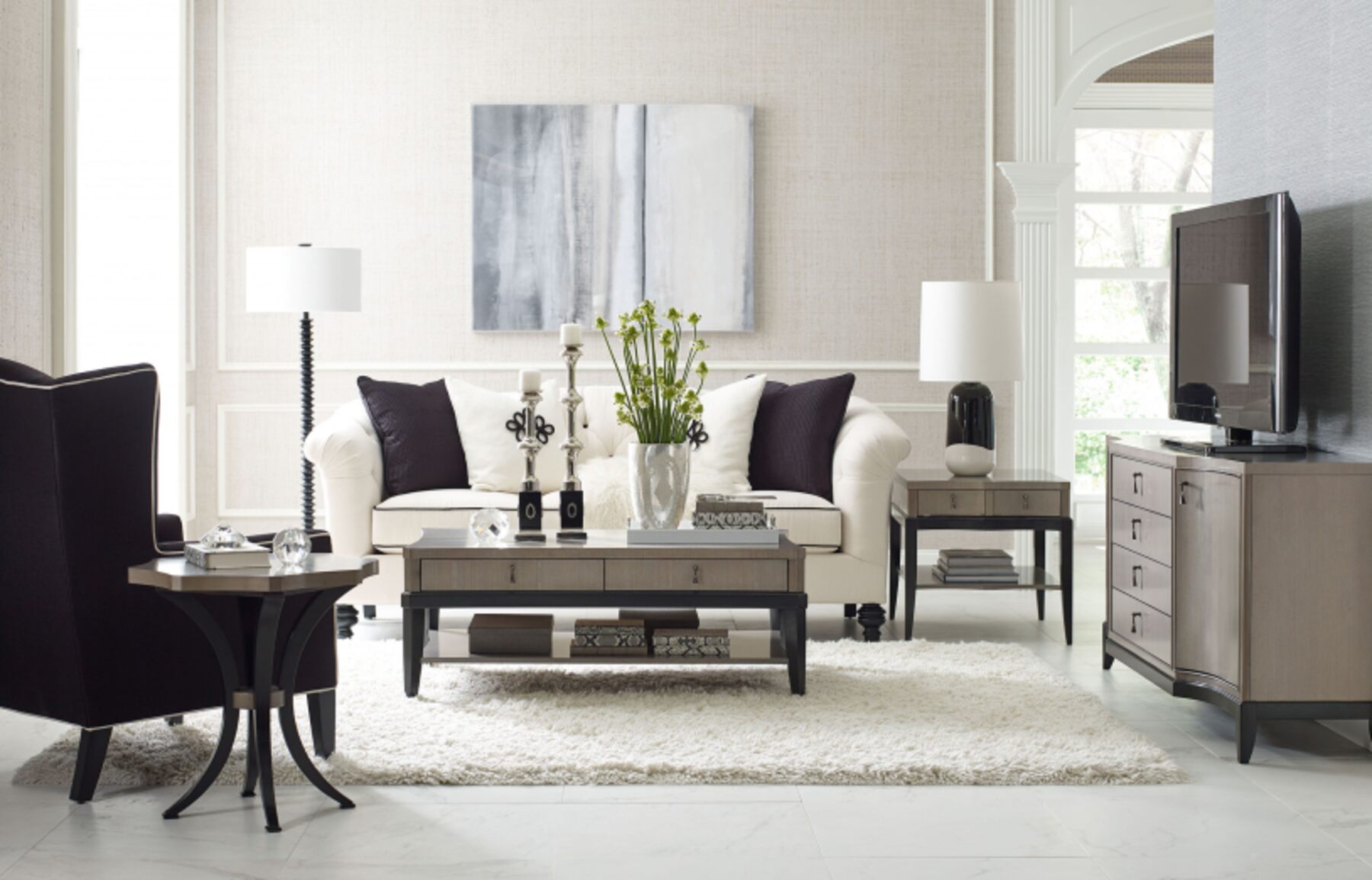
If you are a homeowner who wants to utilize the space in your rooms, you should arrange the furniture properly. This way, you will be able to accommodate daily activities and foster a welcoming atmosphere in the rooms for your loved ones.
If you are facing the challenges of furniture spacing in your rooms, then it will be advisable to seek experts’ services. JD Elite Interiors should be your priority when seeking interior design expert services. We will help you arrange the furniture to enhance comfort and flow.
Furniture Spacing Guidelines by Room
Now that you understand the importance of proper furniture arrangement, let us see how you should do spacing in every room. Here are the guidelines for spacing in every room:
Living Room Furniture Spacing Guidelines
The living room is the first space guests set their eyes on when visiting. It is also where you, your guests, and your family spend most of the time. Here are the better ways of spacing furniture in the living room:
- Distance between the seat and coffee table (14-18 inches): The 14-18 inches space between the sofa and the coffee table is ideal. It allows you to reach the things on the table (remote, phone, or any other gadget) without feeling cramped. The space is also enough to allow for legroom.
- Distance between seating and TV (1.5 times the size of the TV): Remember that you can get the measurement of the TV by measuring its diagonal in inches. Now, after getting the measurement, multiply it by 1.5 to give you the ideal spacing of the furniture. The distance allows for comfortable viewing without causing eye strain. It also allows for comfortable passage in the room.
- Distance between seating (30-36 inches): The spacing is enough to help air circulate in the room. It also promotes easy access to seating areas and provides adequate room for intimate conversation.
- Distance between chairs and side tables (12-14 inches): This spacing is good enough to allow you to reach the items on the side table without stretching. Remember that a side table should be closer to you than the coffee table. However, you can adjust the spacing to your liking since most side tables can be moved easily.
- Distance between area rugs and wall (14-24 inches): The rug size will play a significant role here. For a smaller area rug, the two front legs of your furniture should sit on it so it does not seem like you are ringing out of the rug. This will create a visually balanced and proportionate look within the room.
Dining Room Furniture Spacing Guidelines
The dining room is another place that requires proper furniture spacing. Just like the living room, the dining experiences a lot of traffic and is also frequently used. So, how should you do furniture spacing with dining room chairs? Here are the guidelines:
- Distance between the dining table and furniture (36 inches): A 36-inch space between the dining table and the surrounding furniture is excellent as it promotes comfortable movement and accessibility during meals. The space also allows for the pulling of chairs and easy navigation around the table without feeling cramped. Serving can also be made easy when you implement this spacing.
- Distance between edge of dining table and edge of the rug (24 inches): If you want to create a cohesive and visually appealing dining area, then you need to implement this spacing. The spacing is ideal as it helps the chairs remain positioned on the rug and, at the same time, provide a frame for the table. This space is also a great way of ensuring your rug does not appear too small.
- Distance between dining room chairs (24 inches): The 24-inch spacing is ideal as it helps prevent collision during eating. You and your guests will also sit comfortably in the dining area without feeling overcrowded or cramped. The space also promotes a sense of openness and facilitates conversation. This helps enhance your family’s dining experience.
- Distance between the dining table and the chair (10-12 inches): The leg room is important, especially when seated as a group. That is why you need at least 10-12 inches of spacing between your chair and the dining table. It also enhances comfort for diners and allows you to move freely without feeling constrained.
Bedroom Furniture Spacing Guidelines
Even though there is minimal traffic within the bedroom, you still need to have an ideal bedroom furniture arrangement. This will help you move freely in the bedroom and enjoy the ambiance. Here are the guidelines:
- Distance between bed and bedside table (2 inches): The 2-inch spacing helps access items, such as phones, books, lamps, or alarm clocks, without causing obstructions. You can also reach these items while lying on the bed.
- The distance between the edge of bed and edge of rug (12-18 inches): Besides ensuring you wake up to warmth underfoot, the 12-18 inch distance creates a visually balanced and cohesive bedroom layout. It also provides a frame for the bed without overwhelming the space.
- Distance between the bed and the wall (24 inches): 24 inches is a good spacing between the wall and the bed for many reasons. First, it allows for easy bed access from both sides, facilitating bed-making. Second, the space prevents the bed from feeling cramped against the wall. This creates a sense of openness.
- Distance between bed and dresser (24 inches): This distance is vital because it allows you to open the dresser’s drawers and arrange your belongings easily. It also makes the room less crowded, promoting a harmonious atmosphere for relaxation.
Tips for Arranging Furniture in a Small Room:
A smaller room does not mean you can’t have enough space. There are things you can do to utilize the small space and enjoy the environment. Here are the things you can do to make good of the smaller spaces in your home:
- Opt for multi-functional furniture: Buy furniture that serves multiple purposes. For instance, you can use a sofa bed or a storage ottoman to help fully utilize the space.
- Scale down: understand the room size before purchasing any furniture. If the room is smaller, you can scale down and choose furniture that is proportionate to the size of the room.
- Utilize vertical spaces: Use vertical space by installing shelves or wall-mounted storage units. This can help free up the floor space and keep clutter off the ground.
- Create zones in the room: Divide the room into functional areas or zones. For instance, you can create working, seating, and storage zones. This will maximize without overcrowding your small room.
- Keep it open: You can keep the room open by arranging the furniture in a manner that allows for movement. The arrangement should also not block the natural light sources.
Frequently Asked Questions
How Much Clearance Space Do You Need for Furniture?
The minimum amount of space needed for a major traffic path is 3 inches. On the other hand, you only need a space of 1.6 inches for low-traffic areas. However, larger pieces may require more clearance to maintain a spacious and functional layout. So, you can adjust the clearance space depending on traffic and available space.
What Is the 2:3 Rule for Furniture?
The rule states that the largest piece of furniture (like a sofa) should occupy 2:3 of the area. On the other hand, the coffee table should occupy 2:3 of the space occupied by the sofa. This rule helps homeowners create adequate space for comfortable movement and promotes a balanced and visually appealing room.
What Is the Minimum Distance Between the Wall and the Sofa?
The minimum distance between a wall and a sofa should be 12 inches. The distance is enough to allow air circulation and prevent damage to the sofa and the wall. The constant contact between the wall and sofa can lead to friction, which may damage both the wall and sofa.
Conclusion
Following furniture spacing guidelines is the first step to creating a harmonious, attractive, and functional living space. By considering factors such as traffic flow, balance, and proportion, you can utilize your home’s layout to the maximum. This will help enhance the comfort, usability, and aesthetics of your room!


